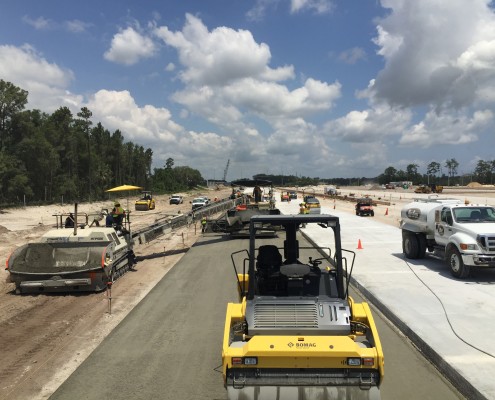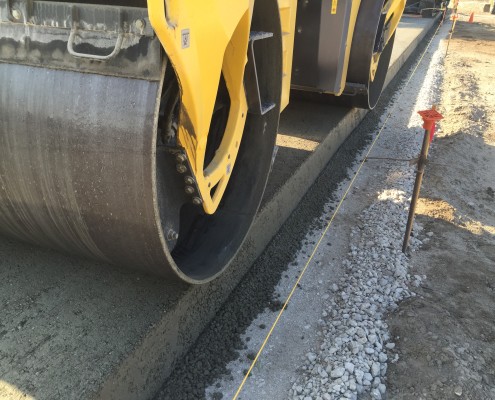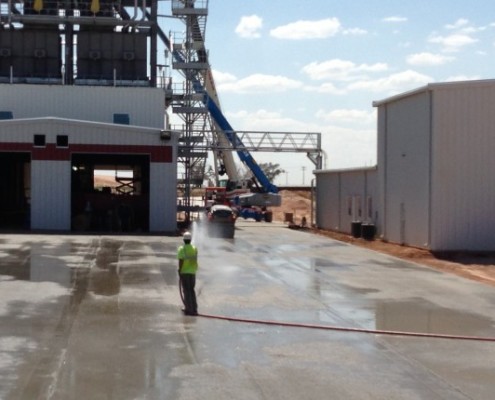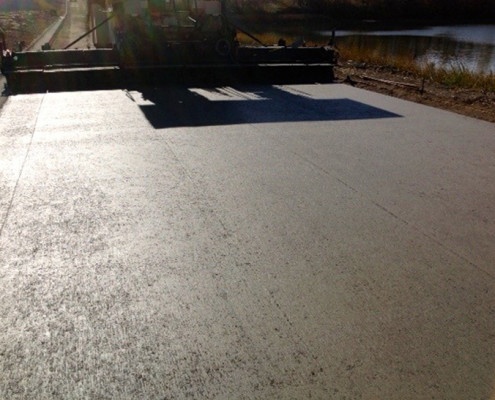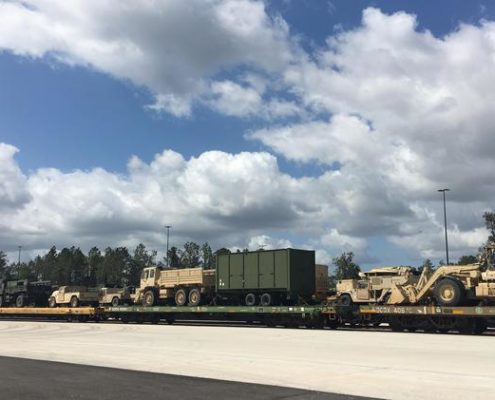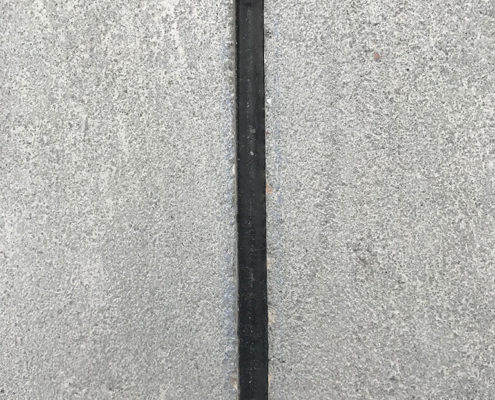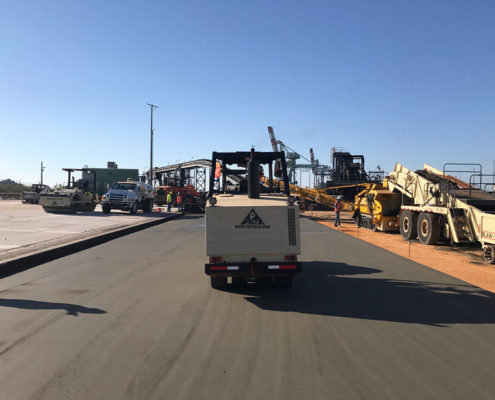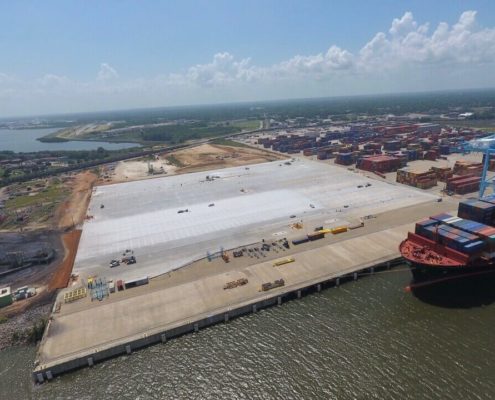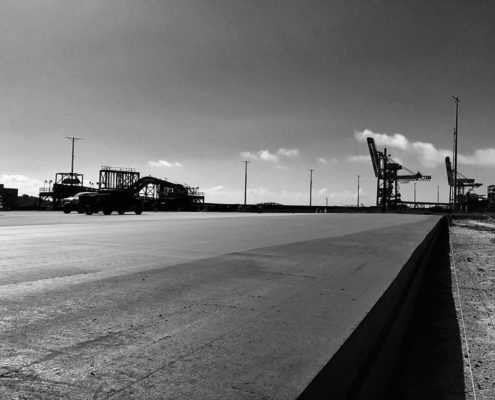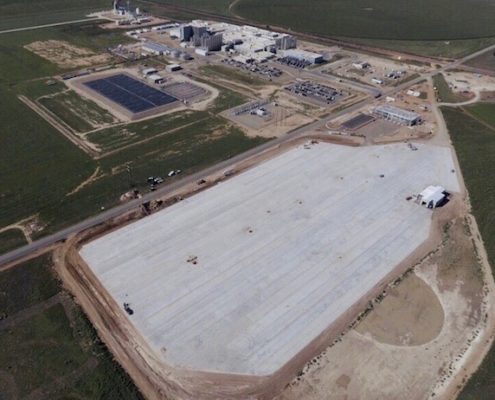APM Phase 2 Yard Expansion RCC Project
Container Storage Facility
- RCC Thickness: 18″
- RCC Placement Width: 30-35′
- Project Size: 47,000 cubic yds
- The operation included dual-lift construction where two pavers were utilized one behind the other with a transfer machine feeding the top paver. A 10″ lift was put down with the bottom paver and the top paver followed with a 8″ lift to cap the 18″ profile.
- Project Highlights: The Roller Compacted Concrete production was completed in 26 paving days, all in less than a month and a half. Daily production numbers averaged between 1500-1900 cubic yds of RCC per day.
Norfolk Southern Railway Rickenbacker Expansion- Columbus, Ohio
- RCC Thickness: 9 in. and 18″
- RCC Placement Width: 25 and 32 ft
- Project Size: approx 55,000 square yards of 9″ and 18″ RCC
Lowes Distribution Center- Rome, GA
- RCC Thickness: 7 in.
- RCC Placement Width: 30 ft
- Project Size: 335000 square yards
Kansas City Southern Railway Company- Wylie, TX Intermodal Facility Phase 2
- RCC Thickness: 10″ and 20″
- CTB Thickness: 6″
- RCC Placement Width: 24′ and 26′
- Project Size: approx. 35,000 sq yds of 10″ and 20″ RCC Pavement
Thyssen Krupp- Calvert, AL
- Industrial Trucking Facility
- RCC Thickness: 8 and 12 in.
- RCC Placement Width: 12-24 ft
- Project Size: 320000 square yards
Cargill Milling Facility- Bovina, TX
- RCC Thickness: 7 in.
- RCC Placement Width: 24 ft
- Project Size: 52000 square yards
Southwest Cheese Plant, Clovis New Mexico
- RCC Thickness: 8 in.
- RCC Placement Width: 24′ and 28′ ft
- Project Size: approx 62,000 square yards
Dairy Farmers of America and Select Milk chose Roller Compacted Concrete for its fast construction, durability, and cost savings on the bottom line.
Jacksonville Port Authority and CSX Railroad, Jacksonville FL
- Intermodal Facility
- RCC Thickness: 20″
- RCC Placement Width: 22- 23ft
- Project Size: 14,500 cubic yds
- The operation included dual-lift construction where two pavers were utilized one behind the other with a transfer machine feeding the top paver. An 11″ lift was put down with the bottom paver and the top paver followed with a 9″ lift to cap the 20″ profile.

